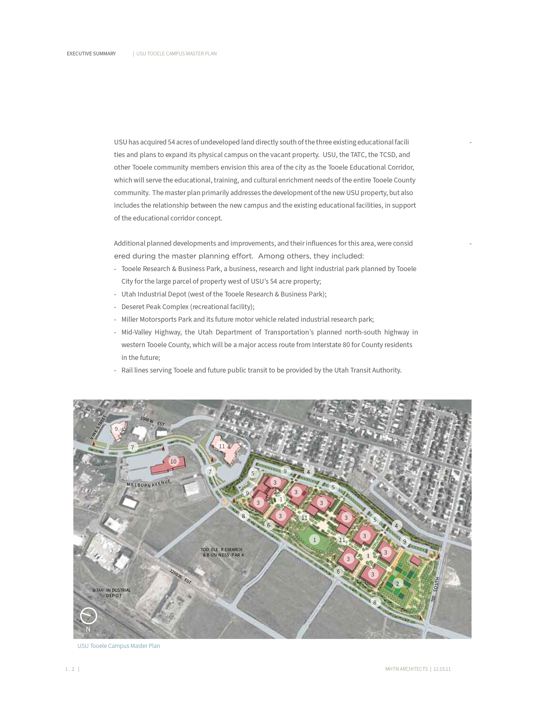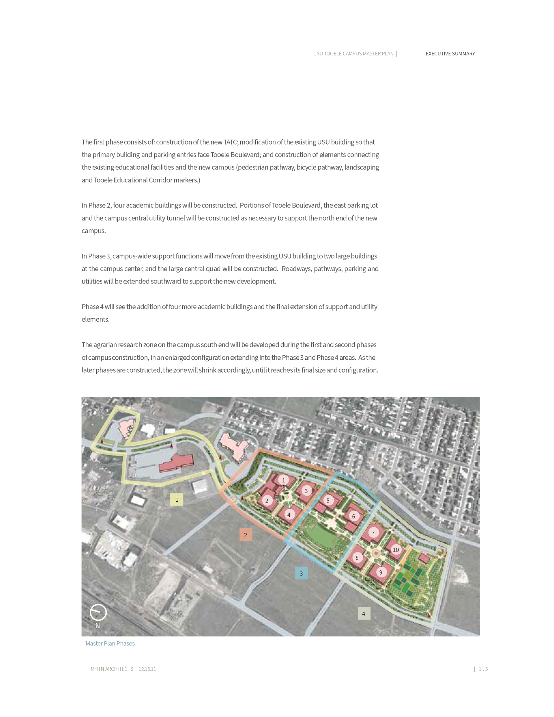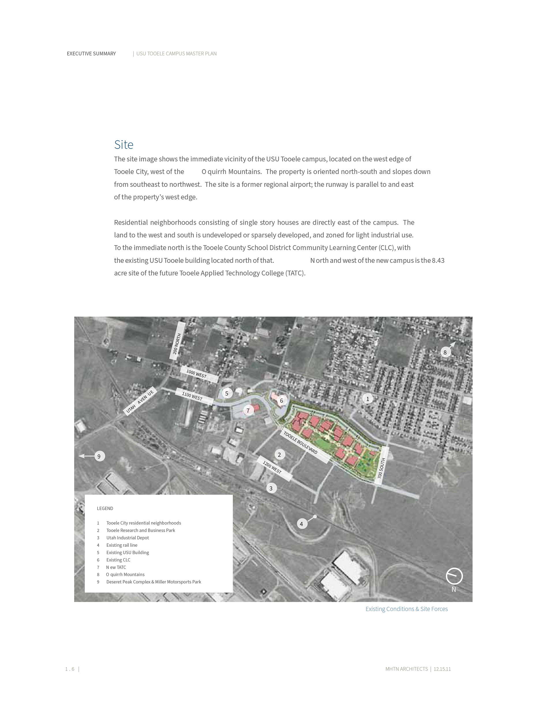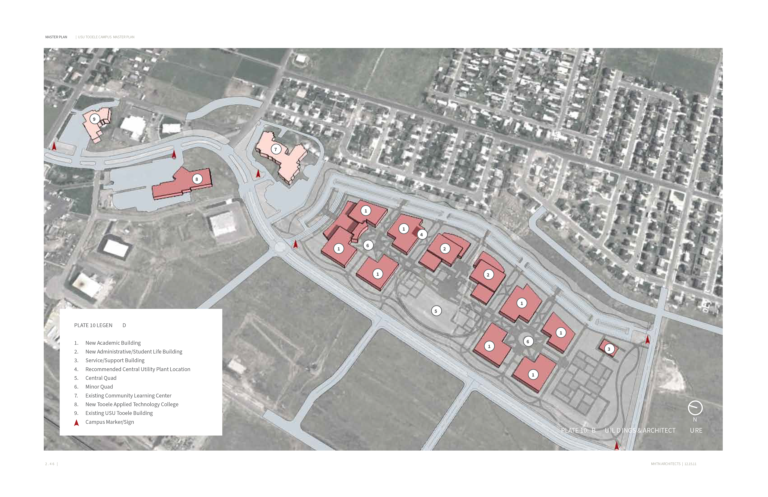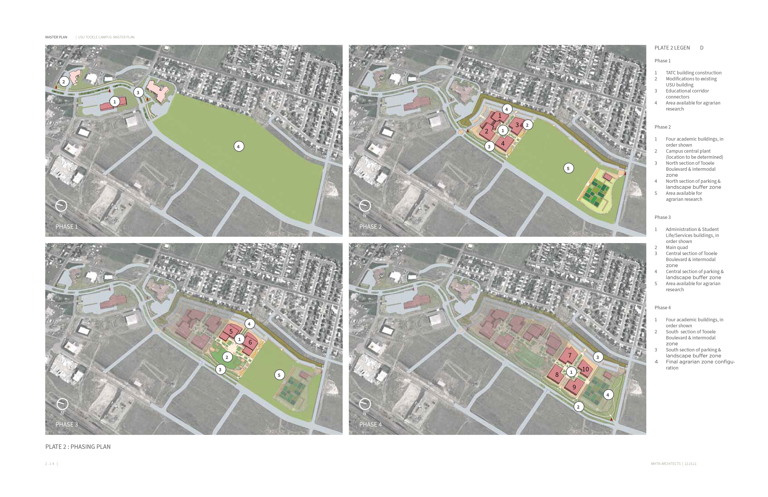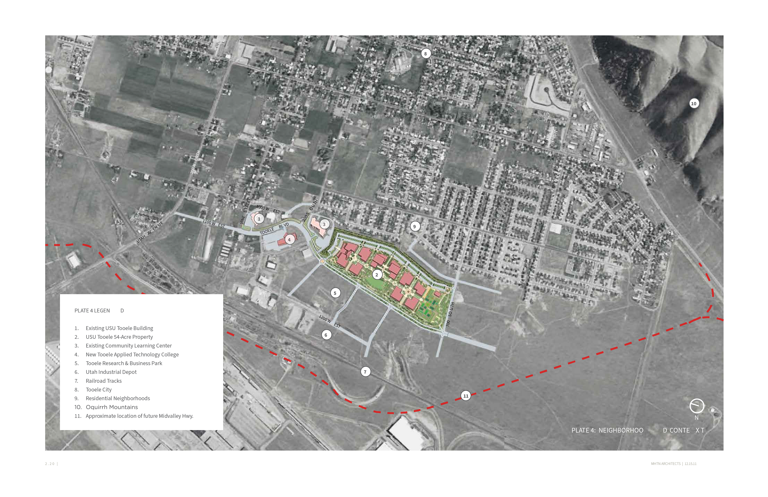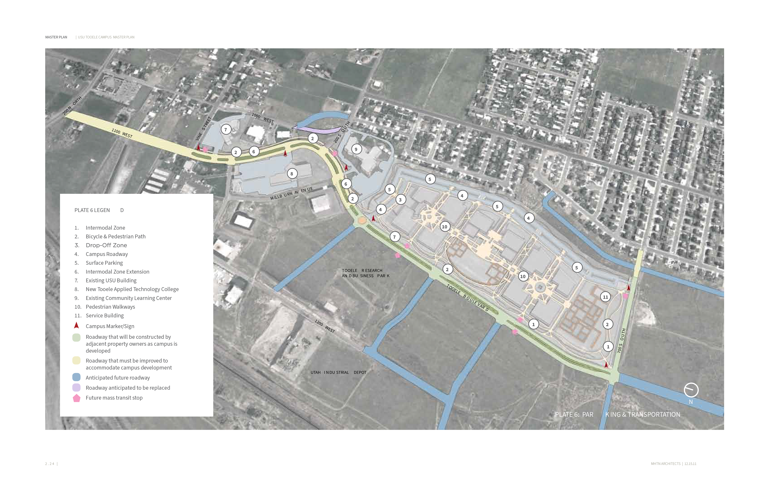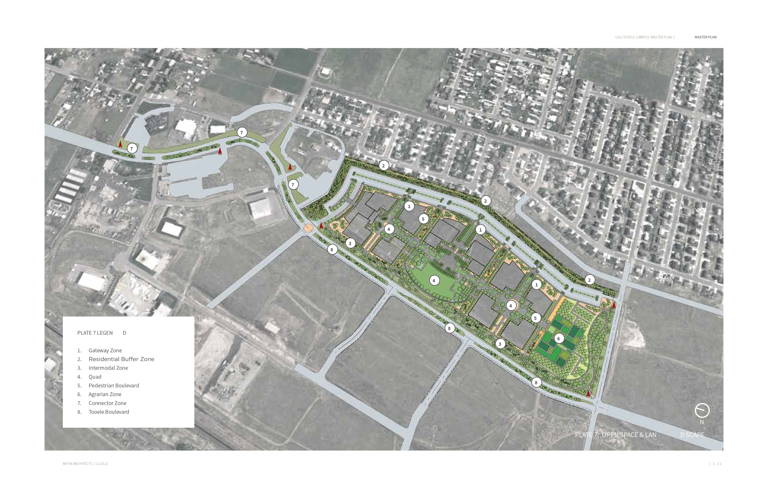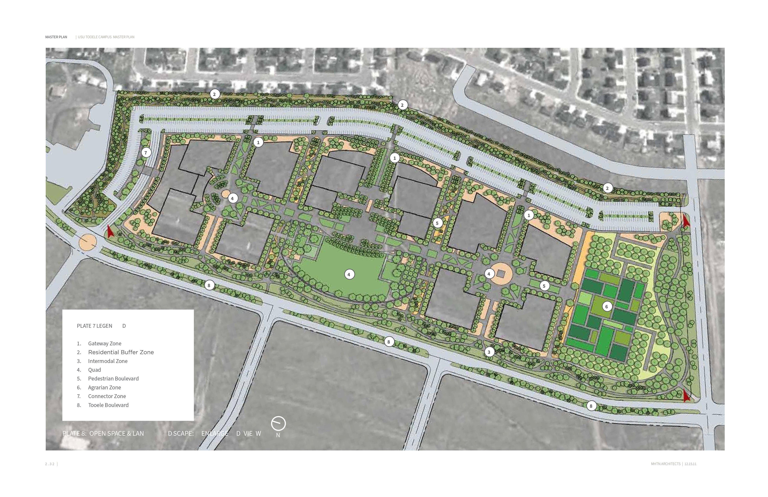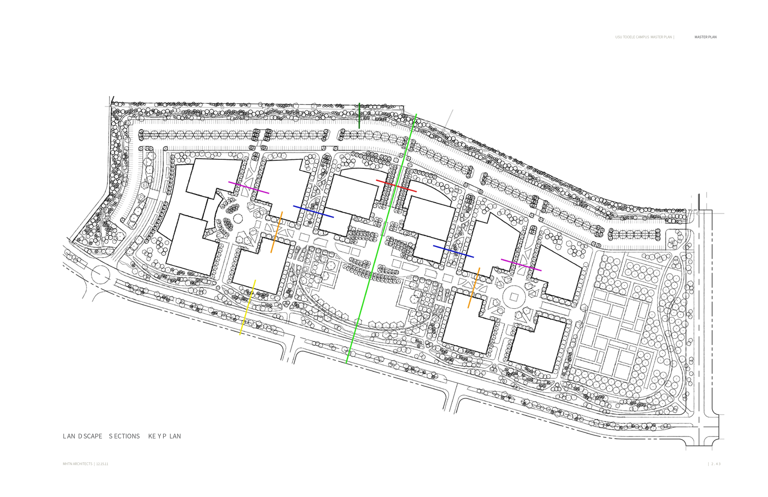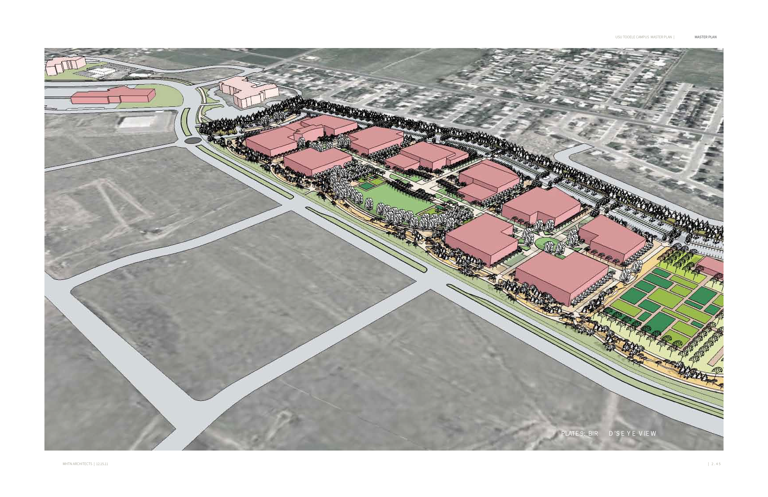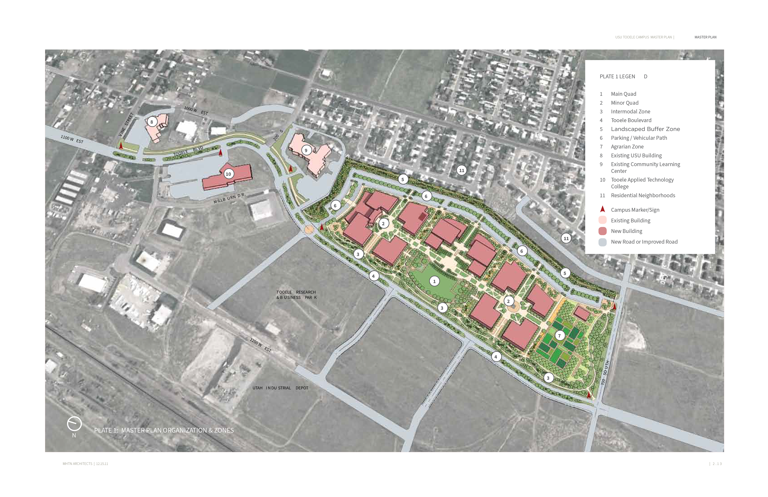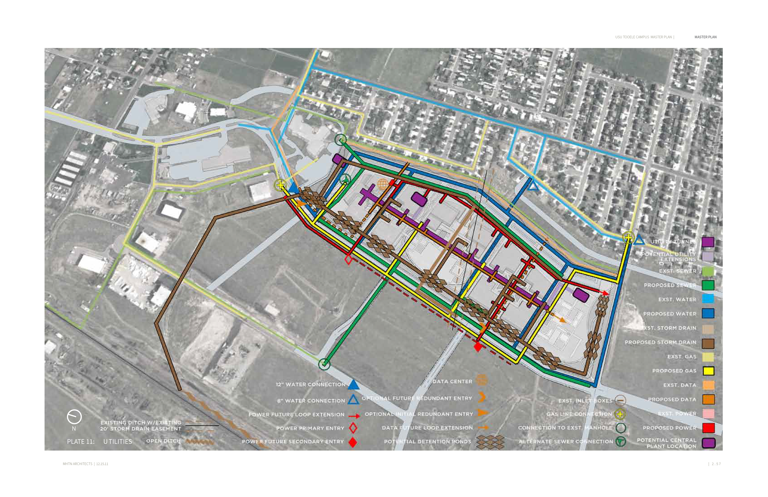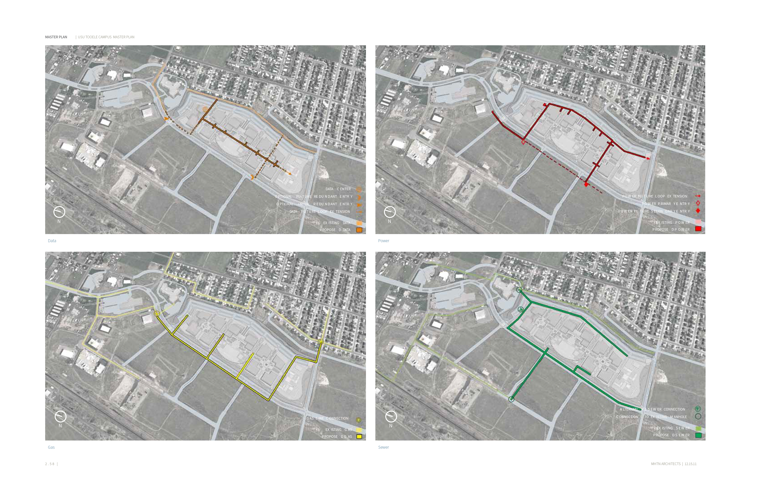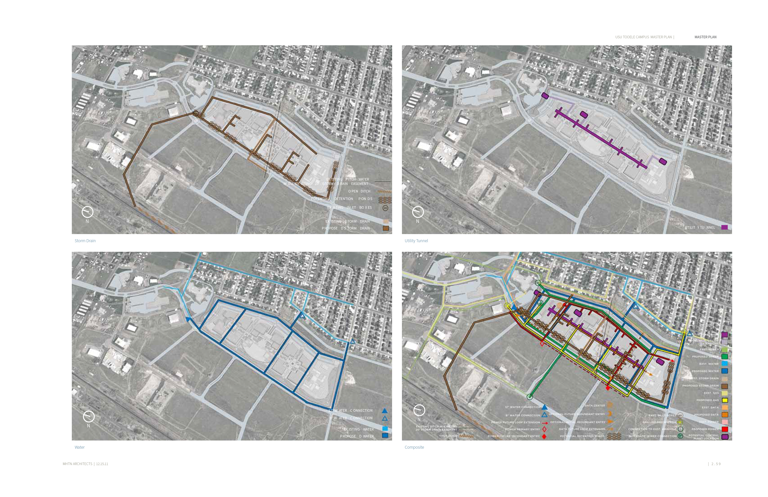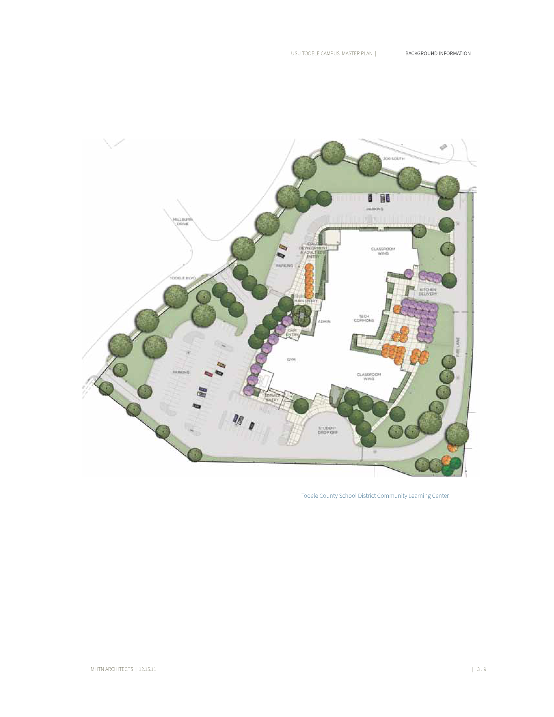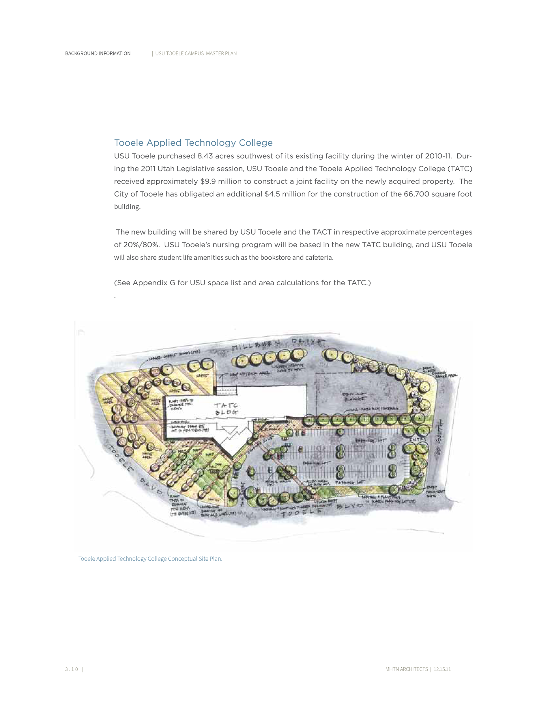In 2015, I was part of a group from the University of Utah, under the direction of Soren Simonsen, to create a master plan for the USU's new campus extension in Tooele, UT. Our class was divided into groups to research and plan different sectors of the overall master plan. My group was assigned the energy & infrastructure portions. We divided the site into buildout phases, established existing utilities, and identified paths for future street networks. My role in the group was to use Illustrator and ArcGIS to map and draw our proposed plans for our report. The following images were included:
Proposed Buildout Phases
Proposed Zoning Blocks & Street Network
Existing Utilities & Infrastructure
To see the full report and plan, hit the button in the link above!
Our research, ideas, and proposal were then presented to Tooele City officials, who gave their feedback. Final designs and plans were overseen by Soren Simonsen, who put together a final report, which can be viewed in the button below:
Our research, ideas, and proposal were then presented to Tooele City officials, who gave their feedback. Final designs and plans were overseen by Soren Simonsen, who put together a final report, which can be viewed in the button below:
In the following images, you can see the progression of how our plans were incorporated and represented:
